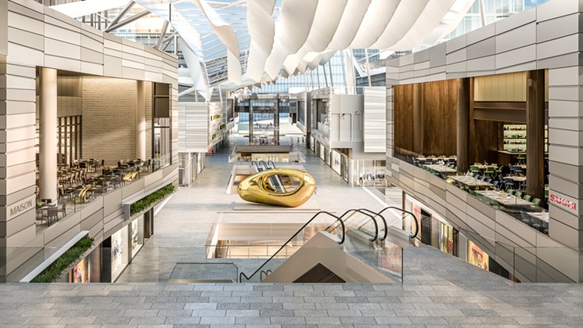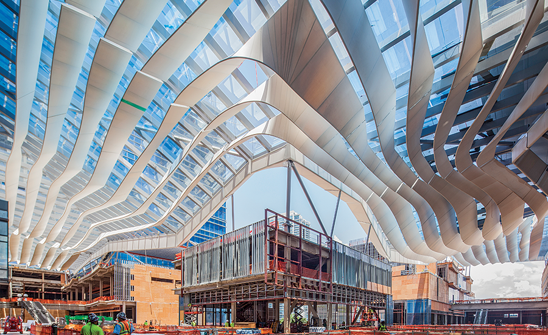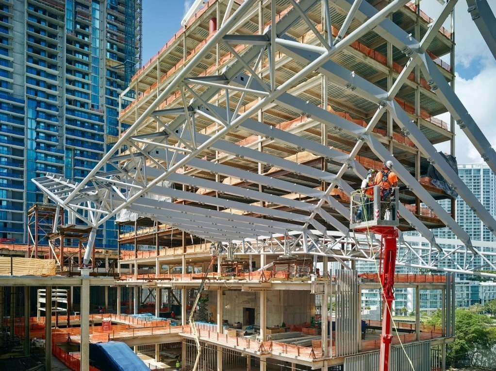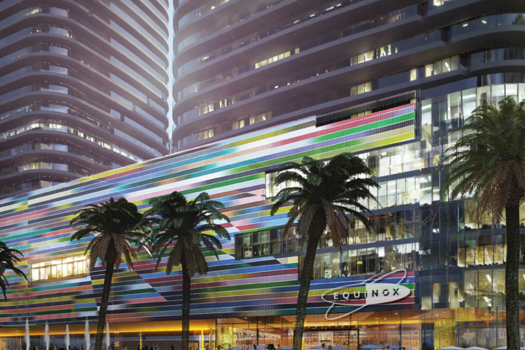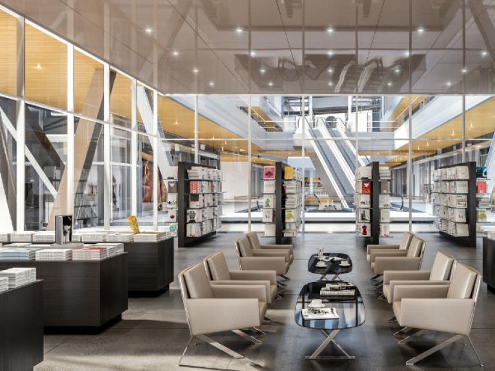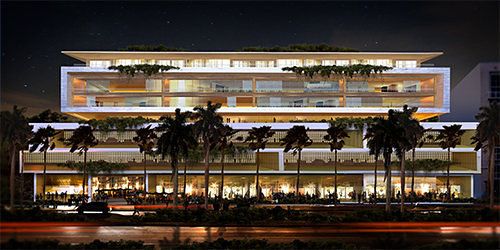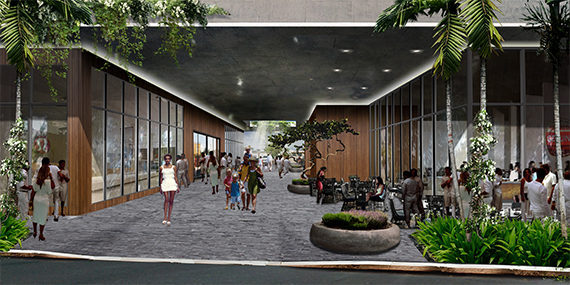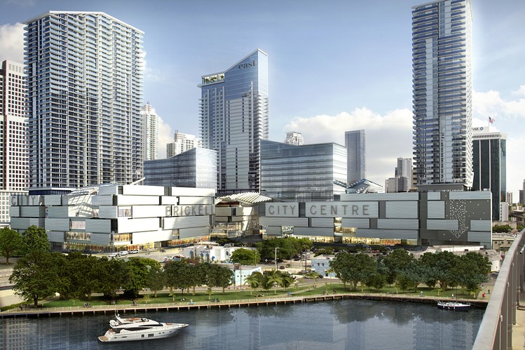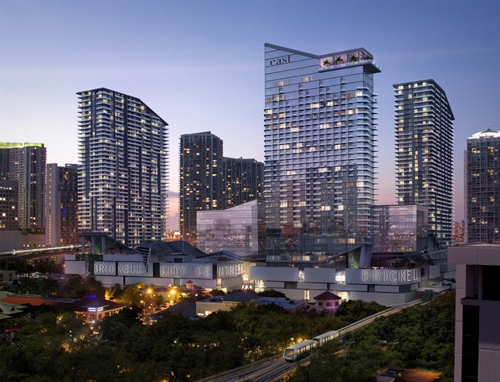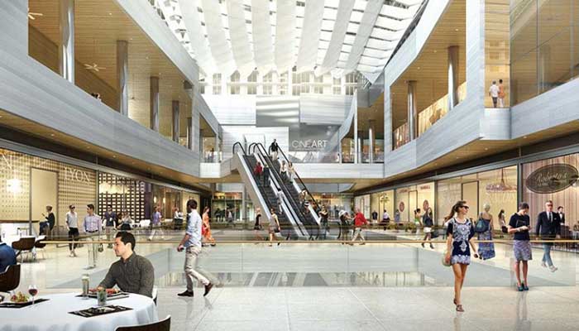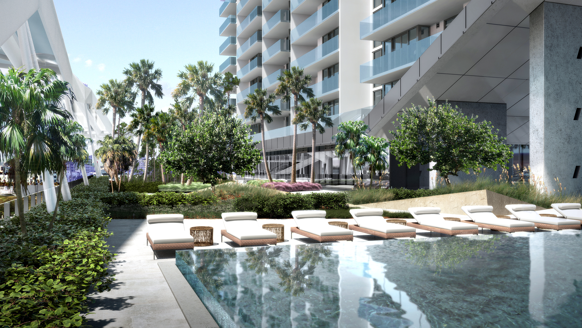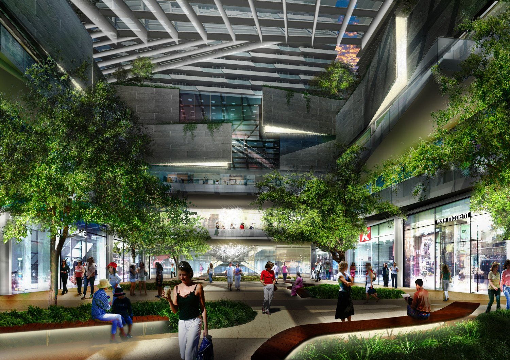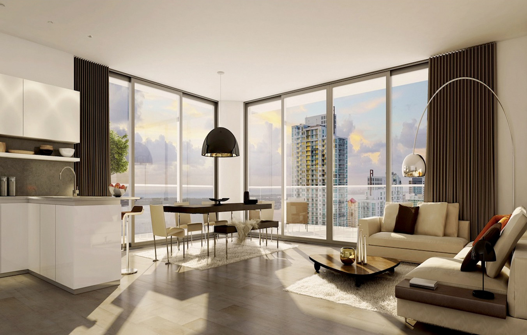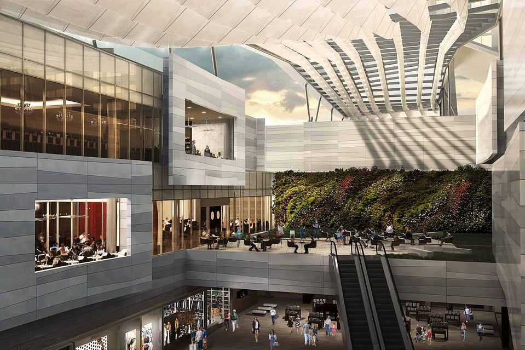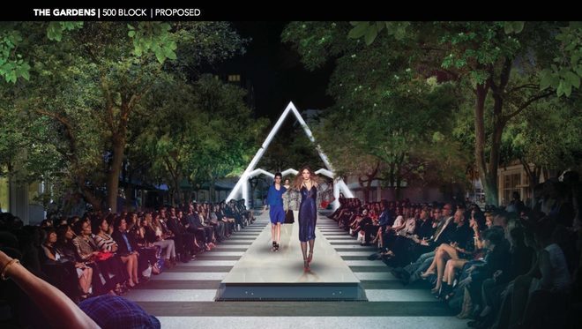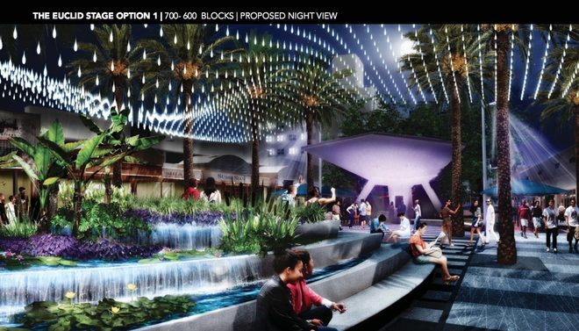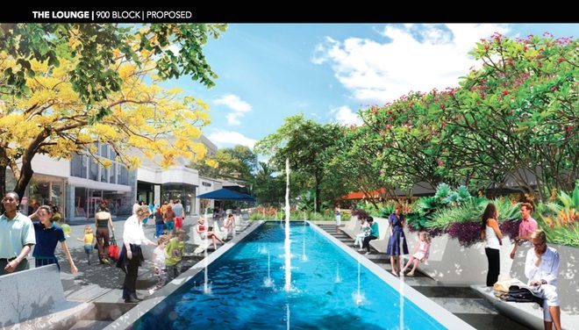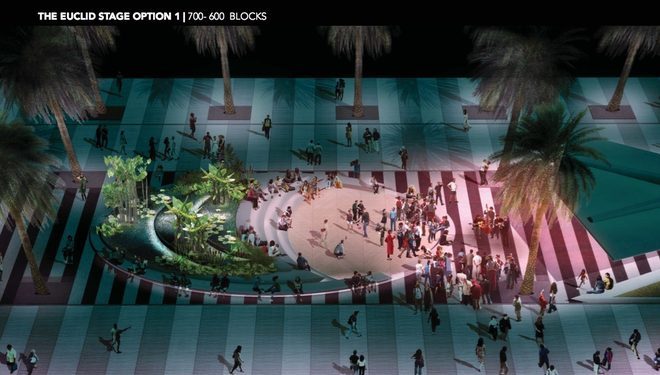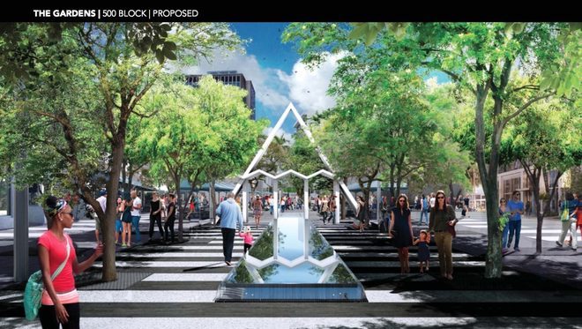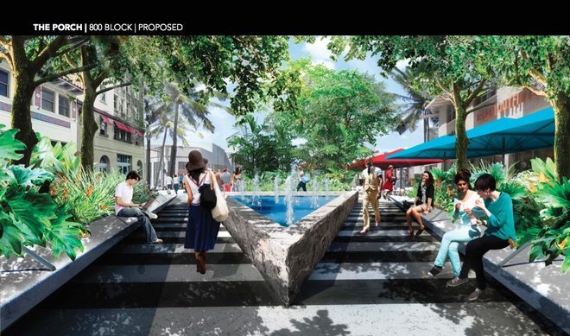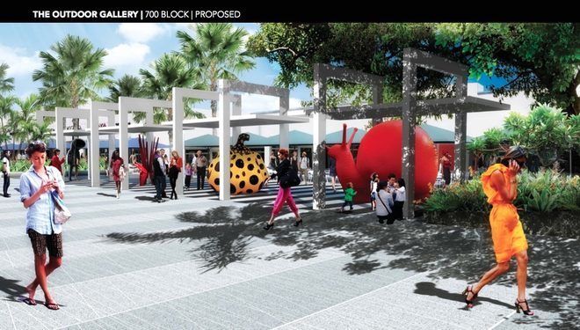The 500,000 square-foot shopping center, anchored by Saks Fifth Avenue and Cinemax, is set to open in November. Co-developers Whitman Family Development and Simon Property Group recently announced new additions to its diverse roster: Armani Collezioni, Intermix, Audemars Piguet, Diptyque, Pandora, Stuart Weitzman, Italia Independent, and the largest Apple store in Florida. The mall will bring a mix of luxury and accessible brands to an under-served market, while creating hundreds of local jobs.
City Center will appeal to foodies as well: an Italian food hall the likes of which has yet to open in Florida - until now - will be debuted, along with a variety of familiar and new eateries like Dr. Smood, Luke’s Lobster, Haagen Dazs, Pasion del Cielo, and Pubbelly Sushi.
The mall will be conveniently accessible by a Metromover stop and will have an underground garage to accommodate the influx of traffic.

