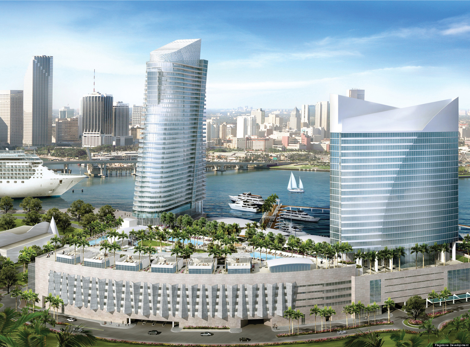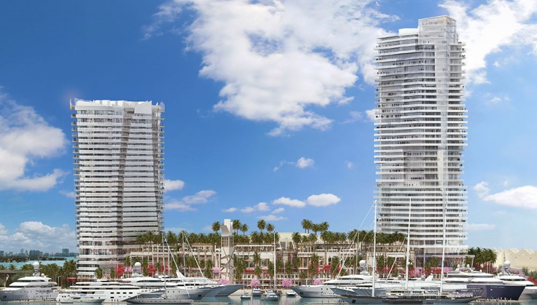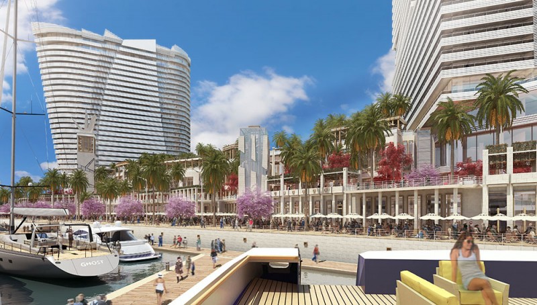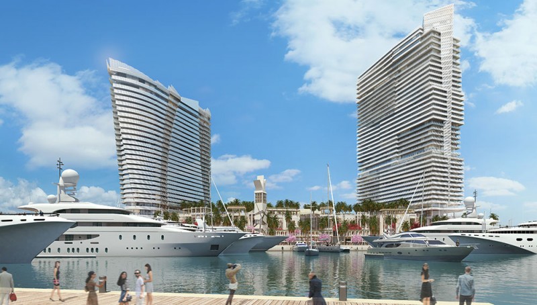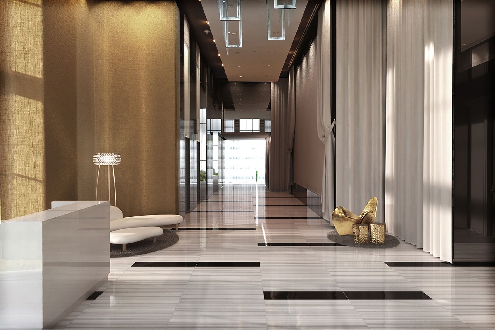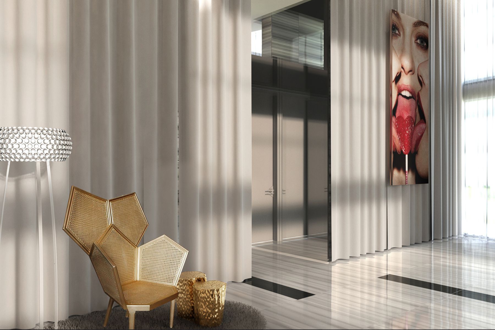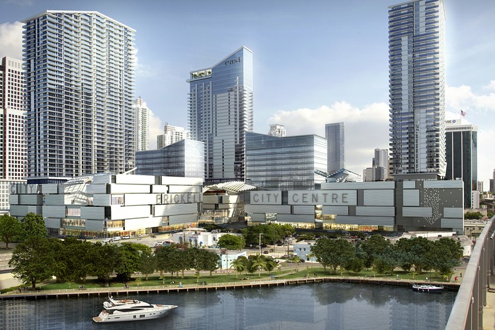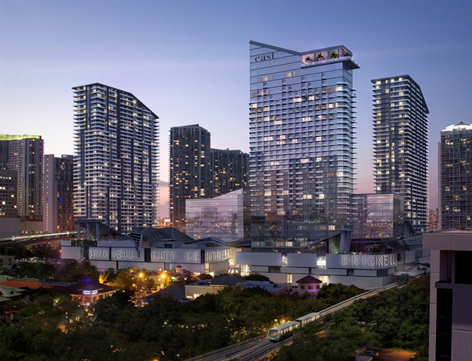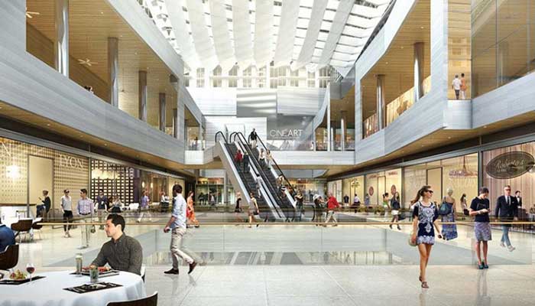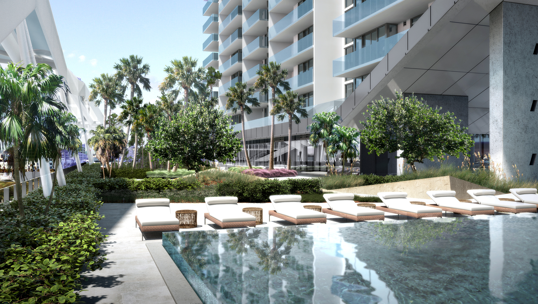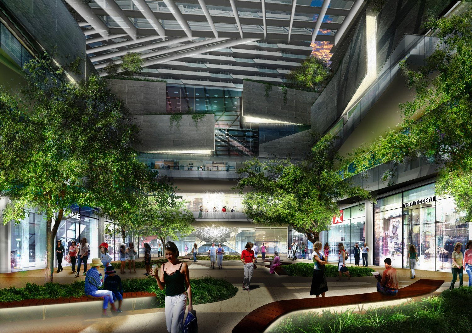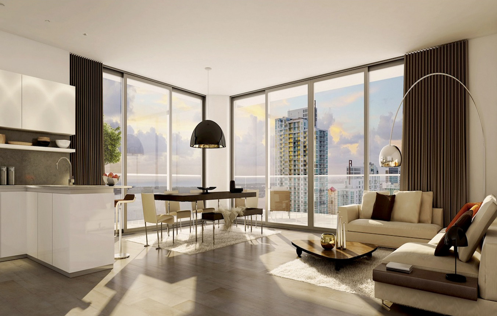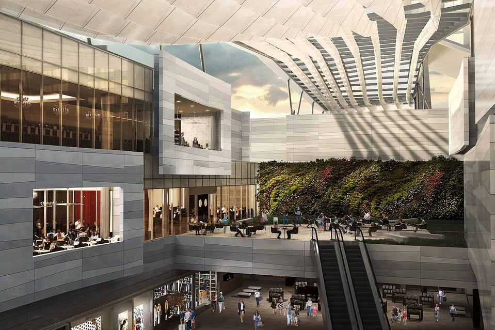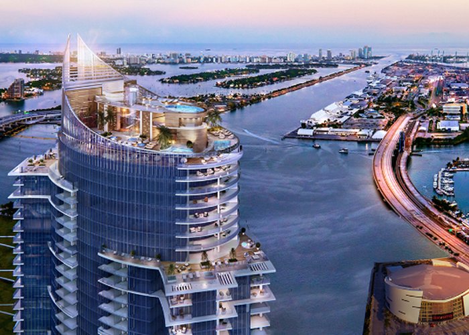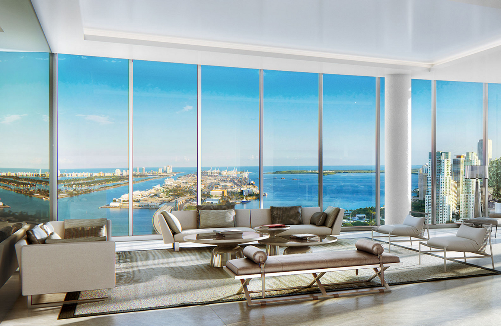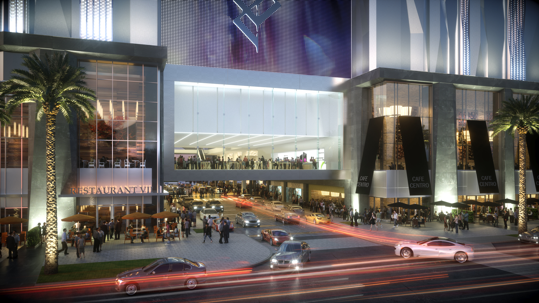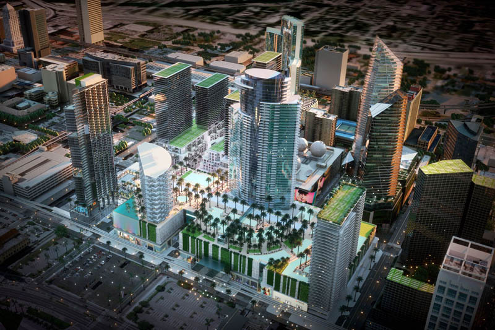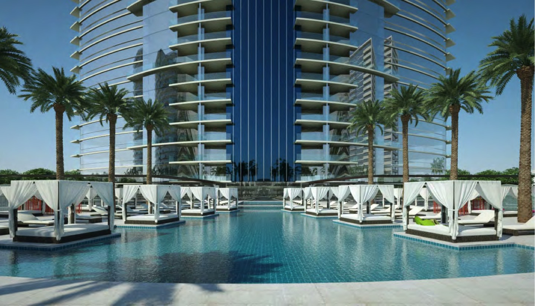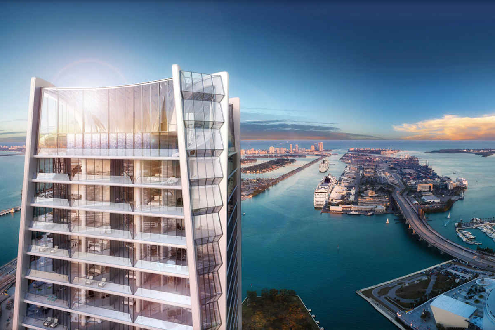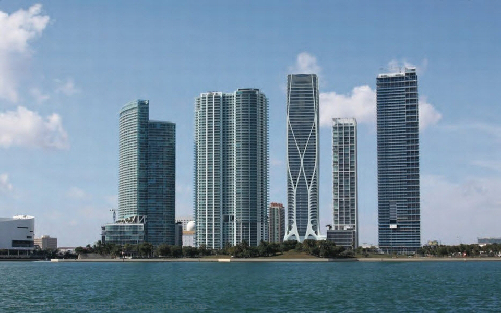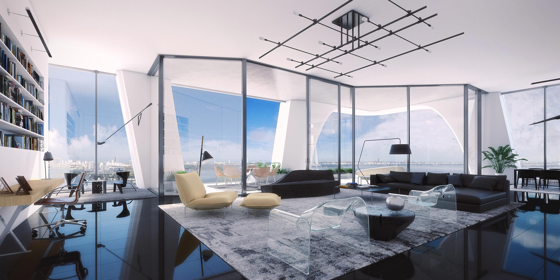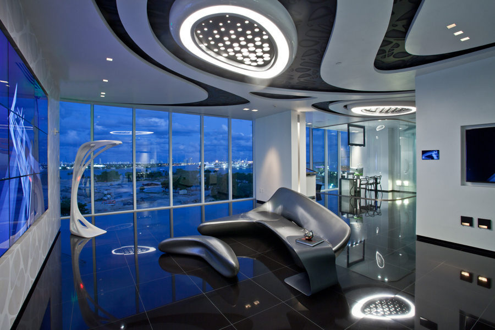Miami is fast on the rise to solidifying itself as the superyacht capital of the Americas and the Island Gardens development is a major driving force behind the shift. By Flagstone Property Group, the Watson Island project is expected for completion in 2018 featuring a superyacht marina that can accommodate up to 550 feet, 2 luxury hotels, condos, and a retail and entertainment promenade. The marina will be the first of its kind in North America and will be able to house of to 50 superyachts matched with full-service amenities for the marina including a clubhouse, on-site customs, etc. The project will also feature 221,000 SF of retail and green spaces throughout the property. Mehmet Bayraktar won the rights to build the development after working with the city for 14 years. Flagstone plans to start building this fall.
